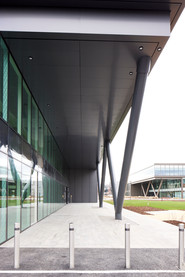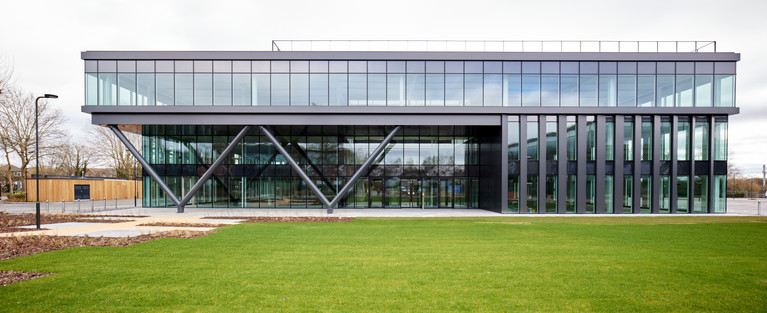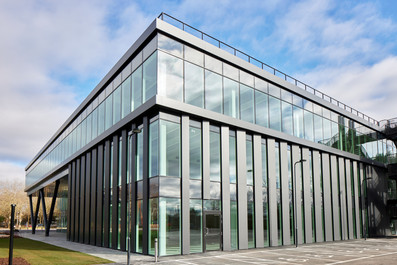Foundation Park, Office Block - Maidenhead, Berkshire.
- Snashall Steel Ltd

- Jan 20, 2025
- 1 min read
Updated: Apr 3, 2025

Project: Foundation Park
Client: Volker Fitzpatrick
Tonnage: 437 Tonnes
Location: Maidenhead
The £13.5 million Building 1 development will offer approximately 5,000 sqm of office space across its three floors on completion.
The building will feature open workspaces, a full-height atrium with an internal staircase and a rooftop terrace.
The steel structures include custom cell beams with fabricated openings to accommodate the building's services. The beams to support the metal deck to create a composite floor solution for the upper two floors and roof. Specialist Ancon architectural bracings were installed in the glass facades to maintain a smart aesthetic specification throughout the structure.
Four 14m long trusses span the roof of the atrium area and support skylights above. At the front of the building, there's a large overhang which is supported by a pair of tubular Y-shaped columns.
The installation of the Y columns required SSF to use two cranes.
The feature columns were temporarily bolted on install, later to be site welded to conclude a seamless finish.
Close coordination was required when designing the feature columns to ensure they complied with the architectural make-up.
A collaborated effort with all parties allowed said connections to be finalised to comply with the client and consultant's final requirements to create a concealed finish.
Snashall Steel
Pulham Business Park
Pulham,
Dorchester,
Dorset
DT27DX
Contact
Phone: 01300 345588
Email: info@snashallsteel.co.uk

































Comments